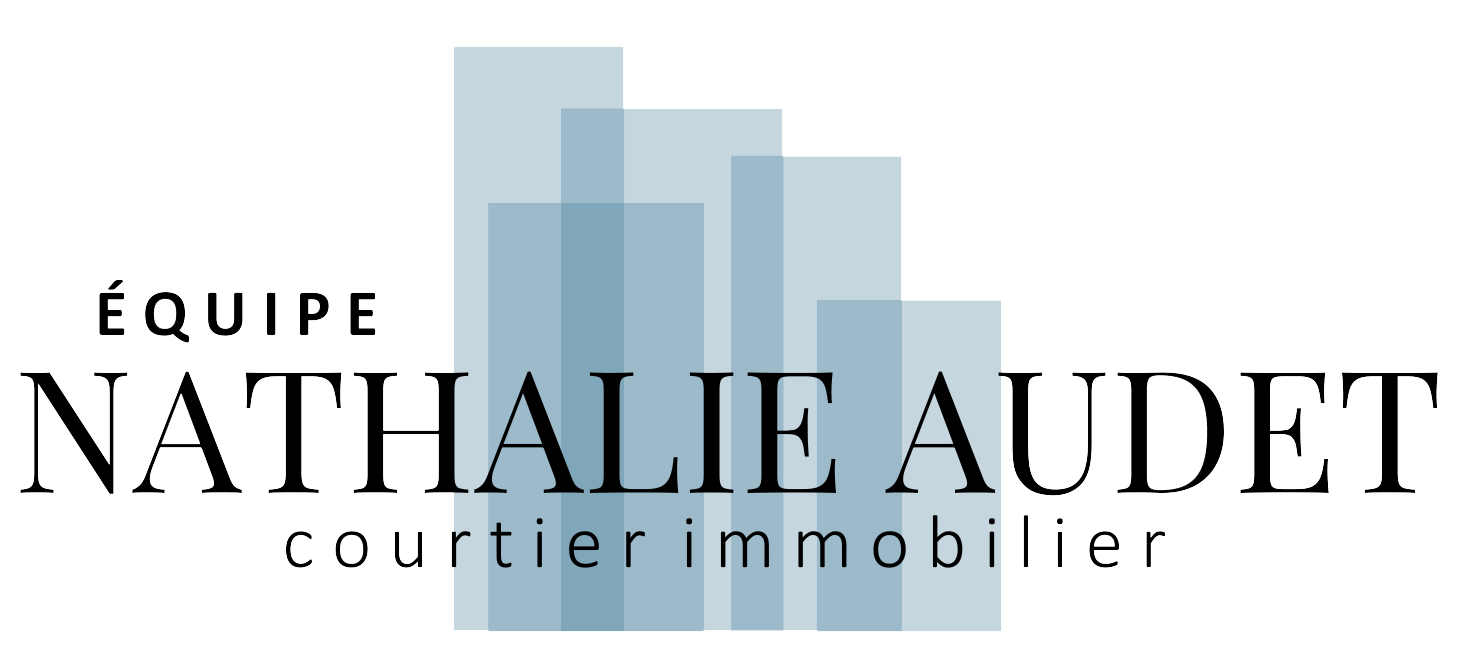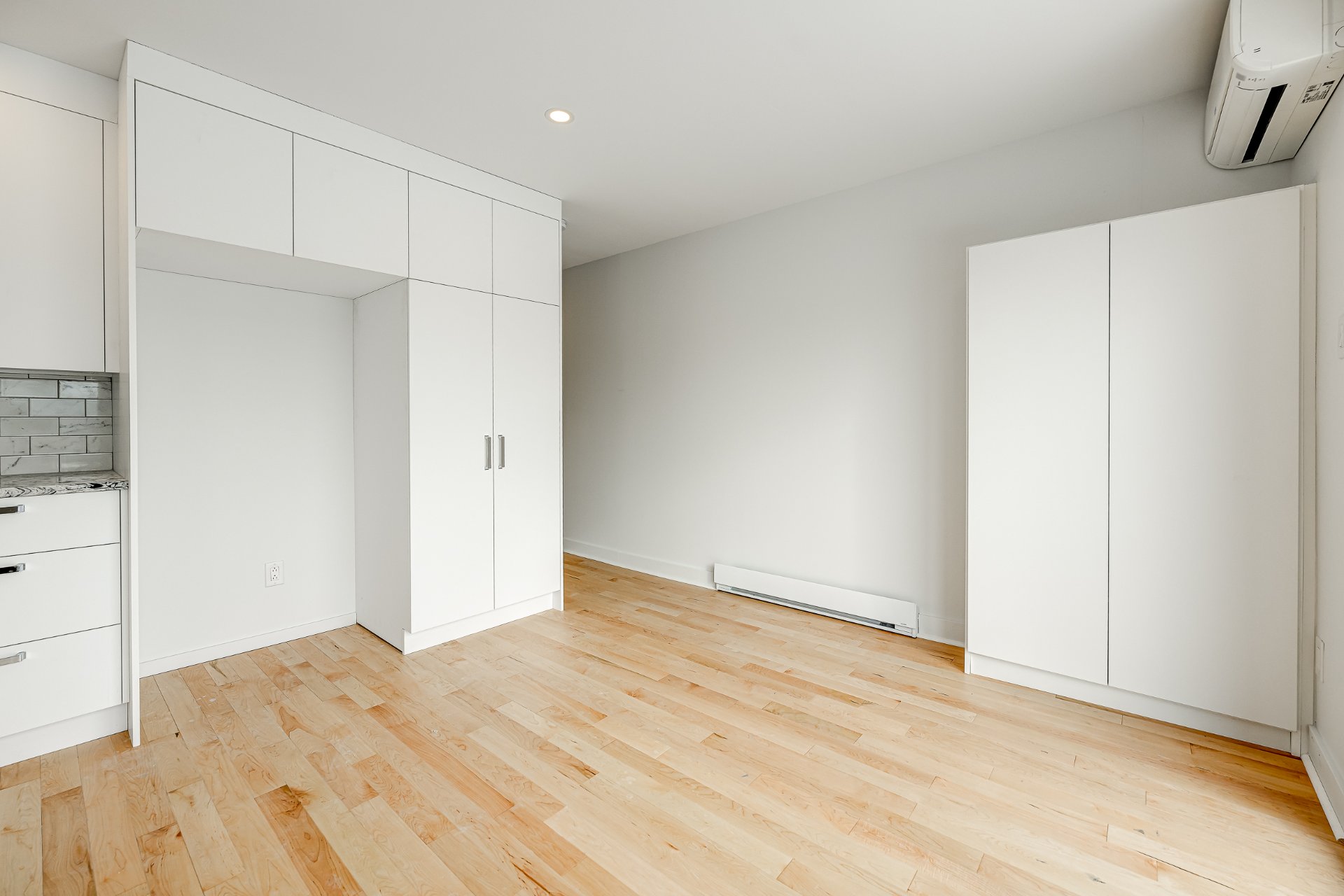1 799 000$
Triplex for sale - Montréal (Le Sud-Ouest)
1838 - 1842 Rue Le Caron, Montréal (Le Sud-Ouest), H4E 1K3
Côte-Saint-Paul
Exceptional triplex that has undergone extensive renovations since 2021, ready to offer you comfort and peace of mind! All three facades have been carefully bricked, new balconies and staircases installed, along with fences, electricity, roofing, plumbing, and water entry, not to mention modern doors and windows. The basement has been excavated and fitted with a high-quality membrane. A turnkey opportunity not to be missed! Triple occupancy is possible! Request the full list of renovations today!
Property features
2 Bedrooms 2 Bathrooms 0 WashroomInclusions & exclusions
Inclusions:
1838: Fixtures, blinds, chimney hood (BOSH), gas stove (BOSH), refrigerator (SAMSUNG), microwave, dishwasher (BOSH), washer (SAMSUNG), dryer (SAMSUNG), heat pump. 1840: Fixtures, blinds, heat pump. 1842: Fixtures and fittings, heat pump. 3 hot water tanksExclusions:
1838: Living-room television stand.*** Welcome to 1838-1842 Le Caron Street ***
Stunning triplex offering peace of mind for decades to come!
Over $850,000 in renovations, see Renovations 1838-1842 Le Caron.pdf for details. Most invoices are available.
MAIN FLOOR
From the moment you step inside, you'll be charmed: a spacious entrance hall leads to a 4-foot-wide hallway. New hardwood floors unify the vast living spaces. A well-sized first bedroom is on your left.
To your right, a large double room: on one side, a living room that can accommodate your oversized sofas; on the other, a perfectly integrated office space bathed in natural light, ideal for working from home.
The primary bedroom, an impressive 15 feet long, features an 11-foot-wide walk-in closet, perfect for anyone needing ample storage space!
At the end of the hallway, equipped with two heat pumps, you'll find the magnificent kitchen and dining area. Flooded with natural light from two oversized patio doors, this space is ideal for enjoying great moments with family and friends.
The fully renovated kitchen includes a stylish chimney hood over a gas stove, perfect for cooking enthusiasts! A large island with a sink, generous counter space with a second double sink, and plenty of storage complete the space.
The bathroom, with its contemporary design combining light wood, industrial accents, and refined minimalism, features a heated ceramic floor and a spacious shower with deep green tiles for an elegant ambiance.
BASEMENT & AMENITIES
In the basement, a second bathroom includes a freestanding bathtub with a design blending wood and industrial elements. The remaining space currently serves as additional storage. Exterior access.
A practical garage with extra storage above completes the property. Each unit also enjoys a large private terrace, perfect for making the most of sunny days.
UNITS
Both rental units have been fully renovated as well: modern kitchens with large patio doors, bathrooms with heated floors, and heat pumps.
The 1838 unit features a spacious double room serving as a bedroom with a walk-in closet and a living room. The 1840 unit offers two separate rooms.
LOCATION
Just minutes from Jolicoeur metro station, multiple bus lines, the Lachine Canal, La Vérendrye Park, and the lively Avenue de l'Église with its many shops and restaurants.
*** Visits to 1838 and 1842 only. Viewing of 1840 will be available upon an accepted offer. At the seller's request, visits will begin on Monday, February 10, 2025. ***
Don't wait--this triplex is sure to steal your heart!
Addenda
*** Welcome to 1838-1842 Le Caron Street ***
Stunning triplex offering peace of mind for decades to come!
Over $850,000 in renovations, see Renovations 1838-1842 Le Caron.pdf for details. Most invoices are available.
MAIN FLOOR
From the moment you step inside, you'll be charmed: a spacious entrance hall leads to a 4-foot-wide hallway. New hardwood floors unify the vast living spaces. A well-sized first bedroom is on your left.
To your right, a large double room: on one side, a living room that can accommodate your oversized sofas; on the other, a perfectly integrated office space bathed in natural light, ideal for working from home.
The primary bedroom, an impressive 15 feet long, features an 11-foot-wide walk-in closet, perfect for anyone needing ample storage space!
At the end of the hallway, equipped with two heat pumps, you'll find the magnificent kitchen and dining area. Flooded with natural light from two oversized patio doors, this space is ideal for enjoying great moments with family and friends.
The fully renovated kitchen includes a stylish chimney hood over a gas stove, perfect for cooking enthusiasts! A large island with a sink, generous counter space with a second double sink, and plenty of storage complete the space.
The bathroom, with its contemporary design combining light wood, industrial accents, and refined minimalism, features a heated ceramic floor and a spacious shower with deep green tiles for an elegant ambiance.
BASEMENT & AMENITIES
In the basement, a second bathroom includes a freestanding bathtub with a design blending wood and industrial elements. The remaining space currently serves as additional storage. Exterior access.
A practical garage with extra storage above completes the property. Each unit also enjoys a large private terrace, perfect for making the most of sunny days.
UNITS
Both rental units have been fully renovated as well: modern kitchens with large patio doors, bathrooms with heated floors, and heat pumps.
The 1838 unit features a spacious double room serving as a bedroom with a walk-in closet and a living room. The 1840 unit offers two separate rooms.
LOCATION
Just minutes from Jolicoeur metro station, multiple bus lines, the Lachine Canal, La Vérendrye Park, and the lively Avenue de l'Église with its many shops and restaurants.
*** Visits to 1838 and 1842 only. Viewing of 1840 will be available upon an accepted offer. At the seller's request, visits will begin on Monday, February 10, 2025. ***
Don't wait--this triplex is sure to steal your heart!
Dimensions
14.12 M X 9.21 M
Living area
260.1 SM
Construction year
1930
Siding
Brick
Basement
6 feet and over, Partially finished
Roofing
Elastomer membrane
Building features
Dimensions
14.12 M X 9.21 M
Living area
260.1 SM
Construction year
1930
Siding
Brick
Basement
6 feet and over, Partially finished
Roofing
Elastomer membrane
Dimensions
33.22 M X 11.71 M
Land area
386.2 SM
Proximity
Highway, Cegep, Daycare centre, Golf, Hospital, Park - green area, Bicycle path, Elementary school, High school, Public transport, University
Parking
Garage
Topography
Flat
Land features
Dimensions
33.22 M X 11.71 M
Land area
386.2 SM
Proximity
Highway, Cegep, Daycare centre, Golf, Hospital, Park - green area, Bicycle path, Elementary school, High school, Public transport, University
Parking
Garage
Topography
Flat
| Rooms | Levels | Dimensions | Covering |
|---|---|---|---|
| Hallway | 1st level/Ground floor | 6.10x4 P | Wood |
| Living room | 1st level/Ground floor | 21.11x11.4 P | Wood |
| Dining room | 1st level/Ground floor | 11.11x11.8 P | Wood |
| Kitchen | 1st level/Ground floor | 12.2x12.1 P | Wood |
| Primary bedroom | 1st level/Ground floor | 15.6x11.2 P | Wood |
| Bedroom | 1st level/Ground floor | 11.3x9.11 P | Wood |
| Bathroom | 1st level/Ground floor | 11.4x5.6 P | Ceramic tiles |
| Laundry room | Basement | 11.9x10.6 P | Ceramic tiles |
| Other | Basement | 44.1x27.9 P | Ciment |
| Living room | 2nd floor | 13.5x11.5 P | Wood |
| Kitchen | 2nd floor | 13.5x12.3 P | Wood |
| Bedroom | 2nd floor | 10.2x9.9 P | Wood |
| Bathroom | 2nd floor | 10.1x4.10 P | Ceramic tiles |
| Other | 2nd floor | 21.7x10.2 P | Wood |
| Kitchen | 2nd floor | 13.5x12.2 P | Wood |
| Bathroom | 2nd floor | 10.1x4.11 P | Ceramic tiles |
Rooms details
| Rooms | Levels | Dimensions | Covering |
|---|---|---|---|
| Hallway | 1st level/Ground floor | 6.10x4 P | Wood |
| Living room | 1st level/Ground floor | 21.11x11.4 P | Wood |
| Dining room | 1st level/Ground floor | 11.11x11.8 P | Wood |
| Kitchen | 1st level/Ground floor | 12.2x12.1 P | Wood |
| Primary bedroom | 1st level/Ground floor | 15.6x11.2 P | Wood |
| Bedroom | 1st level/Ground floor | 11.3x9.11 P | Wood |
| Bathroom | 1st level/Ground floor | 11.4x5.6 P | Ceramic tiles |
| Laundry room | Basement | 11.9x10.6 P | Ceramic tiles |
| Other | Basement | 44.1x27.9 P | Ciment |
| Living room | 2nd floor | 13.5x11.5 P | Wood |
| Kitchen | 2nd floor | 13.5x12.3 P | Wood |
| Bedroom | 2nd floor | 10.2x9.9 P | Wood |
| Bathroom | 2nd floor | 10.1x4.10 P | Ceramic tiles |
| Other | 2nd floor | 21.7x10.2 P | Wood |
| Kitchen | 2nd floor | 13.5x12.2 P | Wood |
| Bathroom | 2nd floor | 10.1x4.11 P | Ceramic tiles |
Landscaping
Fenced, Landscape
Heating system
Electric baseboard units
Water supply
Municipality
Heating energy
Electricity
Equipment available
Wall-mounted heat pump
Garage
Single width
Sewage system
Municipal sewer
Zoning
Residential
Building features
Landscaping
Fenced, Landscape
Heating system
Electric baseboard units
Water supply
Municipality
Heating energy
Electricity
Equipment available
Wall-mounted heat pump
Garage
Single width
Sewage system
Municipal sewer
Zoning
Residential
Nathalie Audet

Marc-André Patenaude

Financial details
Municipal evaluation (2025)
Land evaluation
424 800 $
Building evaluation
577 300 $
Total
1 002 100 $
Taxes
Municipal ((2025))
6 524 $
Scolar (2024)
807 $
Total
7 331 $
Gross annual income (potential)
Residentials
86 700 $
Total
86 700 $

































































