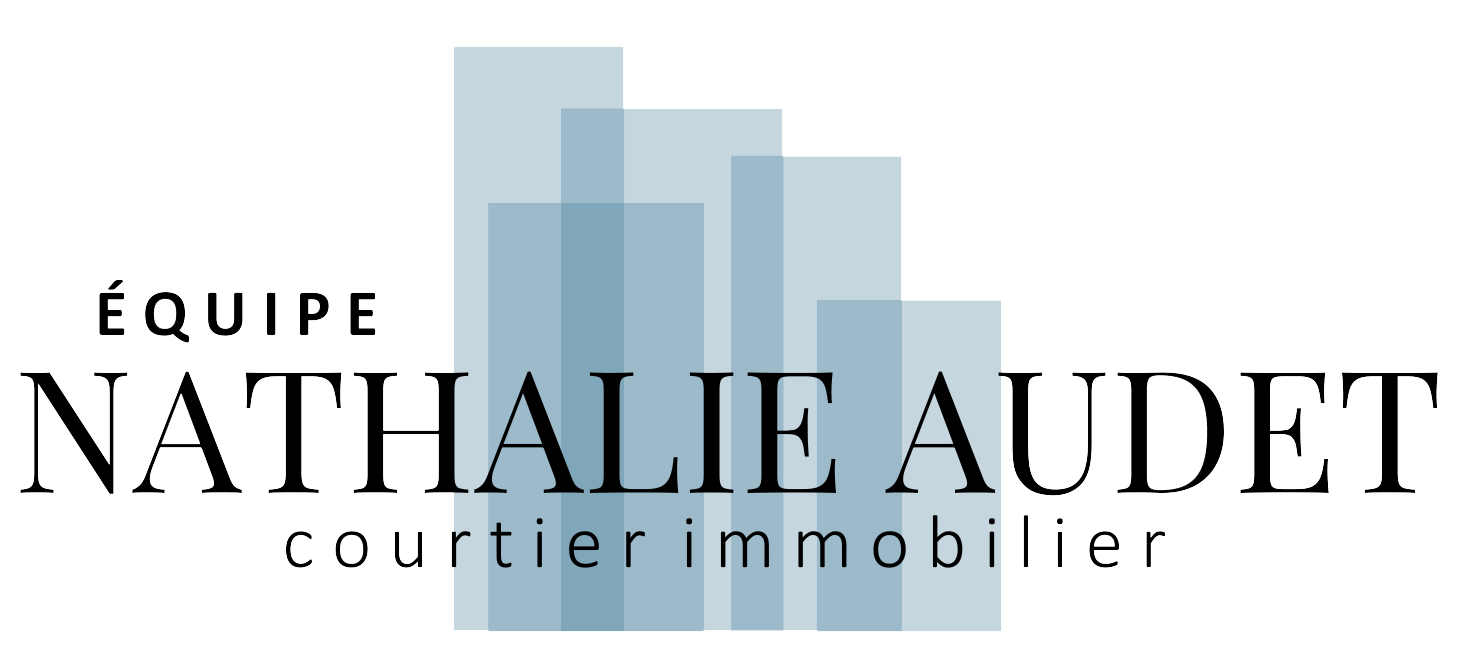Sold
Apartment for sale - Montréal (Mercier/Hochelaga-Maisonneuve)
2-1955 Rue Bossuet, Montréal (Mercier/Hochelaga-Maisonneuve), H1N 2R6
Hochelaga-Maisonneuve
Charming ground-floor condo with a closed bedroom. Ideally located facing a park, it will captivate you with its exceptional brightness thanks to its abundant west-facing windows. The open space, combining the living room, dining room, and kitchen, is perfect for hosting friendly dinners. A desk area set up in front of the window, overlooking the park, provides an ideal setting for remote work. Don't wait, come visit this beautiful condo now!
Property features
1 Bedrooms 1 Bathrooms 0 WashroomInclusions & exclusions
Inclusions:
Refrigerator, stove, dishwasher, washer, dryer, curtain poles, 2020 heat pump, light fixtures.Exclusions:
Refrigerator, stove, dishwasher, washer, dryer, curtain poles, 2020 heat pump, light fixtures.Discover this charming condo perfectly located in front of a park!
Upon entering, you'll be captivated by the abundant natural light pouring in through large windows, brightening the open-concept living room, dining area, and kitchen.
The living room is well-designed and includes a perfect work-from-home office space.
The spacious dining area connects seamlessly to the kitchen, making it ideal for family meals or entertaining friends.
In the kitchen, enjoy breakfast at the convenient counter. A new countertop was installed in 2020.
The bedroom is roomy and comfortable, with a large closet.
The washer and dryer are cleverly tucked away in a hallway closet.
Finally, you'll fall in love with the beautiful back terrace, perfect for hosting BBQs with friends.
You will be close to daycare centers, Rougement Park, primary and secondary schools, as well as several bus lines. Souligny Avenue provides quick access to Highway 25, perfect for Laval, and Highway 40 towards the South Shore. The proximity to Notre-Dame Street offers direct access to downtown.
Don't wait any longer--come discover your future condo today!
Addenda
Discover this charming condo perfectly located in front of a park!
Upon entering, you'll be captivated by the abundant natural light pouring in through large windows, brightening the open-concept living room, dining area, and kitchen.
The living room is well-designed and includes a perfect work-from-home office space.
The spacious dining area connects seamlessly to the kitchen, making it ideal for family meals or entertaining friends.
In the kitchen, enjoy breakfast at the convenient counter. A new countertop was installed in 2020.
The bedroom is roomy and comfortable, with a large closet.
The washer and dryer are cleverly tucked away in a hallway closet.
Finally, you'll fall in love with the beautiful back terrace, perfect for hosting BBQs with friends.
You will be close to daycare centers, Rougement Park, primary and secondary schools, as well as several bus lines. Souligny Avenue provides quick access to Highway 25, perfect for Laval, and Highway 40 towards the South Shore. The proximity to Notre-Dame Street offers direct access to downtown.
Don't wait any longer--come discover your future condo today!
Living area
53.1 SM
Construction year
2009
Windows
PVC
Siding
Brick
Window type
Crank handle
Building features
Living area
53.1 SM
Construction year
2009
Windows
PVC
Siding
Brick
Window type
Crank handle
Proximity
Highway, Daycare centre, Hospital, Park - green area, Bicycle path, Elementary school, High school, Public transport
Land features
Proximity
Highway, Daycare centre, Hospital, Park - green area, Bicycle path, Elementary school, High school, Public transport
| Rooms | Levels | Dimensions | Covering |
|---|---|---|---|
| Living room | 1st level/Ground floor | 12.8x7.1 P | Other |
| Dining room | 1st level/Ground floor | 7.5x6.10 P | Other |
| Kitchen | 1st level/Ground floor | 9.2x6.10 P | Ceramic tiles |
| Other | 1st level/Ground floor | 10.7x5.7 P | Other |
| Primary bedroom | 1st level/Ground floor | 11.6x10.8 P | Other |
| Bathroom | 1st level/Ground floor | 7.1x4.10 P | Ceramic tiles |
| Storage | 1st level/Ground floor | 5.9x2 P | N.A. |
Rooms details
| Rooms | Levels | Dimensions | Covering |
|---|---|---|---|
| Living room | 1st level/Ground floor | 12.8x7.1 P | Other |
| Dining room | 1st level/Ground floor | 7.5x6.10 P | Other |
| Kitchen | 1st level/Ground floor | 9.2x6.10 P | Ceramic tiles |
| Other | 1st level/Ground floor | 10.7x5.7 P | Other |
| Primary bedroom | 1st level/Ground floor | 11.6x10.8 P | Other |
| Bathroom | 1st level/Ground floor | 7.1x4.10 P | Ceramic tiles |
| Storage | 1st level/Ground floor | 5.9x2 P | N.A. |
Heating system
Electric baseboard units
Water supply
Municipality
Heating energy
Electricity
Equipment available
Entry phone, Wall-mounted heat pump
Sewage system
Municipal sewer
Zoning
Residential
Building features
Heating system
Electric baseboard units
Water supply
Municipality
Heating energy
Electricity
Equipment available
Entry phone, Wall-mounted heat pump
Sewage system
Municipal sewer
Zoning
Residential
Nathalie Audet

Marc-André Patenaude

Financial details
Municipal evaluation (2024)
Land evaluation
29 100 $
Building evaluation
204 600 $
Total
233 700 $
Taxes
Municipal ((2024))
1 503 $
Scolar (2024)
168 $
Total
1 671 $
Annual costs
Condominium fees
1 680 $
Total
1 680 $


















