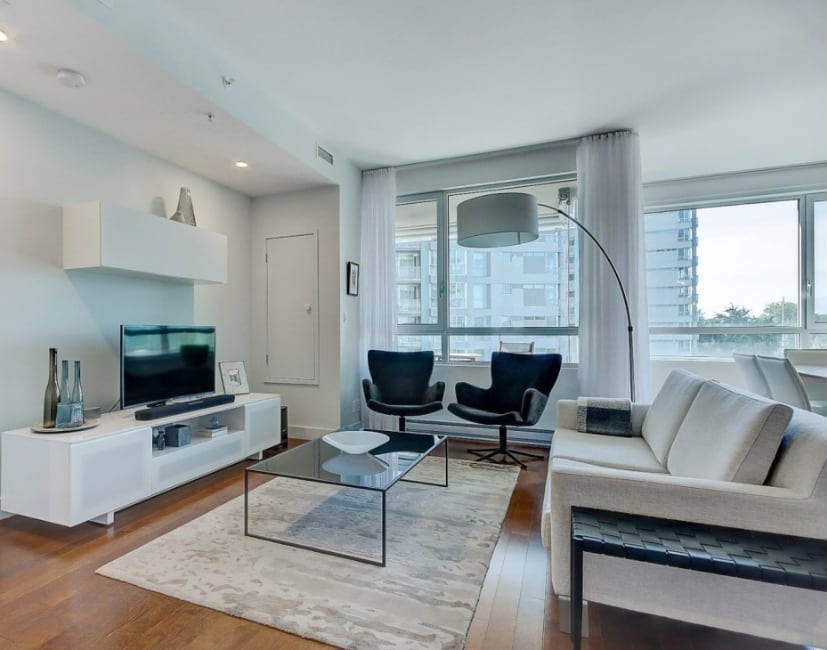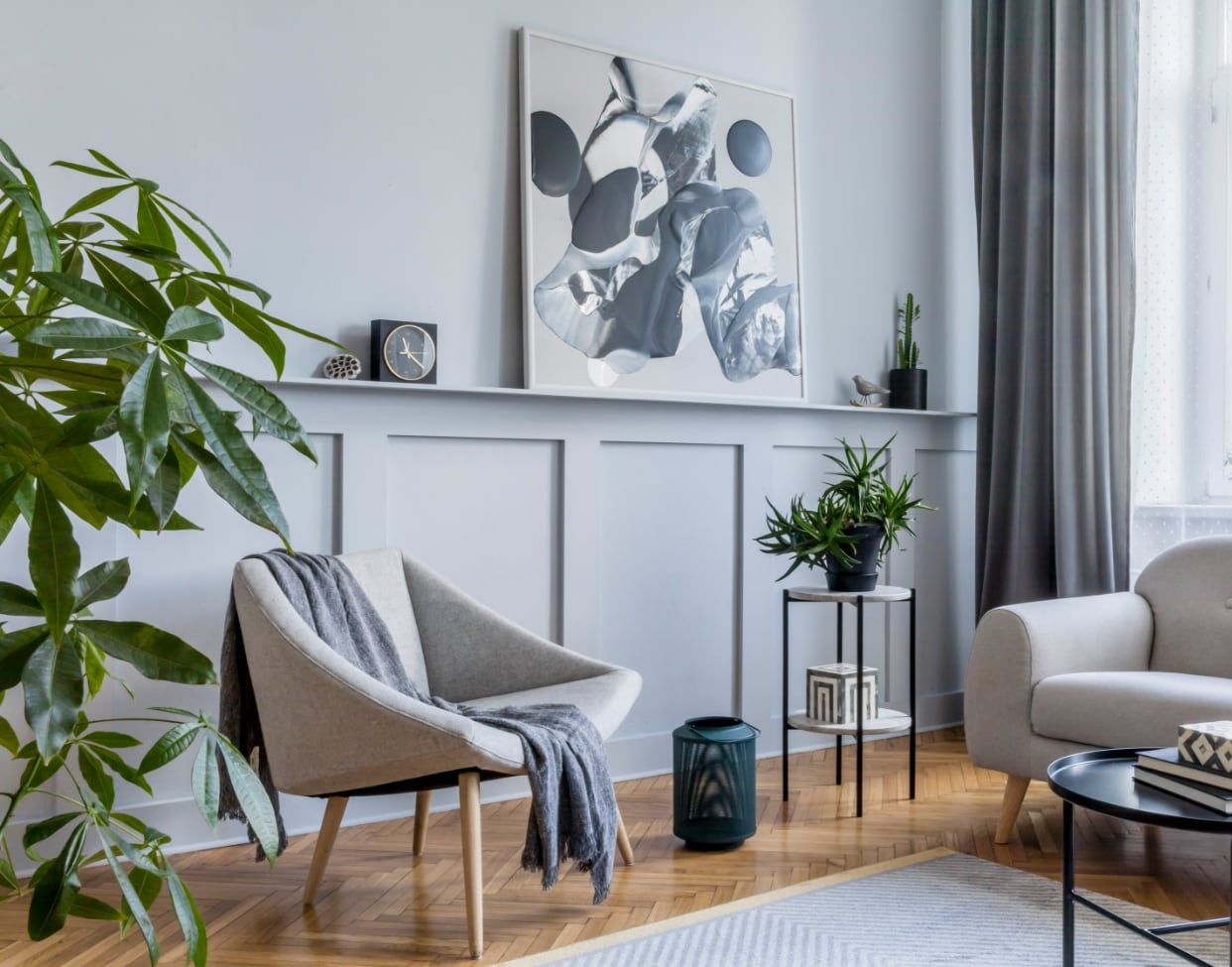Nous utilisons des cookies pour vous offrir la meilleure expérience possible sur notre site web.
En poursuivant votre navigation, vous acceptez l'utilisation des cookies par notre site web, pour en savoir plus cliquez ici.
Professionnelle spécialisée avec plus de 30 ans d’expérience en vente et gestion offrant un bagage important de connaissances dans le domaine immobilier, climatisation et chauffage et dans le domaine Industriel."
+ Nous joindre
Within a month from the time we first contacted Nathalie, the Condo was sold at a decent price!! Nathalie really knows the property she sells. Condo rules, declarations, any particularities of the building and its entourage for which we had no idea, she explained to the buyer at ease, in details, professionally.
Our cond...
- Ziying Yang
Nathalie a été tout simplement serviable et honnête à propos des endroits que nous avons visités. Elle ne cherche pas à conclure une vente qui ne fonctionnerait pas pour nous uniquement pour le paiement, mais elle veut que nous trouvions une bonne maison.
- Julian De Francesch
Notre famille recherche activement une propriété pour que nos enfants puissent y vivre et s'en occuper. Natalie est très serviable et bien informée. Elle a de nombreuses années d'expérience et vous guide honnêtement tout au long de la recherche et du processus. C'est la première fois que nous cherchons une propriété et je me sens en co...
- Yvonne Dudley
Cette personne est une très bonne agente immobilière compétente responsable tu as un problème et elle a la solution wow!
- M. Sabourin
Nous avons acheté notre première maison avec Nathalie. Notre expérience a été excellente, nous avons eu plusieurs visites et offres d'achats. Son approche est professionnelle, avec aucune pression et accompagnée d'une belle énergie.
- Alexis Hamelin
Un énorme merci à Nathalie. Tout le long de nos démarches d'achat, elle a été disponible et professionnelle. Nous nous sommes senti épaulés et respectés dans nos décisions. Je recommanderais ses services sans hésitation.
- Élizabeth
Des remerciements en deux volets:
Merci pour ton professionnalisme exemplaire, tes connaissances approfondies de l'immobilier, ton efficacité et ta disponibilité.
Et merci pour tes qualités humaines dont tu as fait preuve dans ta relation avec nous. Cela a été d'une grande aide!
- Isabelle & Pierre
(Traduit par Google) Ma femme et moi avons acheté notre première maison avec l'aide de Nathalie. Nous lui avions initialement envoyé un e-mail parce que nous souhaitions visiter une maison qu'elle vendait. Elle nous a rappelés pour s'enquérir de nos besoins et elle a soulevé un point valable à propos de cette maison. La chambre princip...
- Jean-Christophe Meunier & Lauren Miller
Merci Nathalie, tu as pris le temps de m’écouter, tu as travaillé rapidement et professionnellement a l’égard de mes intérêts et besoins. Dévouée et expérimentée, tu m’as donné raison de te faire confiance a 100%. Tu as été proactive et disponible en tout temps. Merci pour ma vente et pour mon achat en seulement 8 jours à ma totale sat...
- Diane Chartier
Bonjour, Nathalie. Je n’ai pas et n’aurai pas de compte Google pour «rédiger un avis» mais je n’ai aucune réserve à faire savoir à toutes celles et à tous ceux à qui cela sera utile, toi la première. J que : ton approche professionnelle est remarquable et ton écoute et ta disponibilité sont très rassurantes, dans un contexte de choix e...
- Marcel Duhaime & Ghislaine Fleury
Positif : Professionnalisme, Qualité, Rapport qualité-prix, Réactivité I have worked with realtors galore, but Nathalie Audet sets the bar. She is easygoing, personable, knowledgeable, meticulous, and an absolute professional, who exudes passion in what she does. I had used a broker prior to her to sell my property and after two months...
- Shuk Han
Bonjour Nathalie, je tenais à te remercier et souligner ton professionnalisme, ton sens du service client, ton don de soi et ton clé en main exceptionnel. Habitant en région, à plus de 200km de mon condo en vente, j'appréhendais le processus, mes déplacements n'étant pas évident. Grâce à ta présence et ton soutien indéfectible, je me s...
- Suzanne Boucher
Excellent service. Excellents conseils. Très professionnelle. Elle nous a simplifié la vie avec le marché immobilier de Montréal en 2021.
- Geoffrey Mudrosky
Vendu avec Nathalie Audet dans le secteur RDP en 2021 01. Elle c'est démarqué par son professionnalisme, sont expertise et sa disponibilité tout au long du processus. Nathalie nous a offert un package de prise en charge complet et a fait une excellente lecture ainsi qu'une parfaite évaluation du marché pour notre transaction. Ceci a pe...
- Matthew Ryan-Pelletier
Bravo Nathalie! Une partenaire extraordinaire! Merci pour ton accompagnement dans cette belle aventure.
- Esther Gaudreault
Chère Nathalie, en novembre dernier, nous t’avons contacté afin que tu nous aides à vendre notre condo. Nous venions de prendre une grande décision, retourner sur la Côte-Nord pour nous rapprocher de notre famille. Dès notre première rencontre, nous avons pu constater ton grand professionnalisme. Tu étais prête, analyses en main, reche...
- Eric Gouin
Je te remercie pour tout ce que tu as fait pour moi. D’abord la vente de ma maison et l’achat de ma nouvelle propriété. Ton professionnalisme m’a tout de suite mis en confiance et ta présence à chaque étape m’a sécurisée. Je t’en suis tellement reconnaissante, et j’encourage toute personne ayant besoin d’un courtier immobilier à te ren...
- Ginette Paquin
“J'ai été plus que très satisfaite. Ce fut pénible d'acheter dans le marché actuel, et nous avons dû faire un nombre élevé de visites. Elle nous a accompagné tout au long de ce processus avec patience et positivité. Elle connaît bien le marché et nous a donné de bons conseils. Je recommande que les collègues de mon ministère, et toutes...
- Valérie Strasbourg
11 Septembre 2019: Pour avoir été son client, j'aimerais par la présente recommander les services professionnels de Madame Nathalie Audet. Lors de la vente de notre copropriété à Montréal, elle s'est avérée d'une compétence impeccable, d'une courtoisie irréprochable et d'une aide cruciale dans les démarches de prévente et de vente de n...
- Réjen Chayer
Une excellente expérience d’avoir requis les services de Madame Nathalie Audet pour la vente de mon condo en décembre dernier. Très professionnelle et consacre tout le temps nécessaire pour que le vendeur ou l’acheteur soit très satisfait. Une perle!
- Claire O'Reilly
Google only allows for 5 stars but Nathalie goes beyond 5 stars. Twice I've had Nathalie help me find a tenant to rent my condo, she goes above and beyond to make sure to find the best suited clients and she is always available to answer any questions you may have. Very highly recommended, trust me you surely will not be disappointed. ...
- Joe Buggemi
On vous la recommande fortement par expérience de ces services elle est incomparable satisfaction garantie
- Pierette Chapleau
Nous utilisons des cookies pour vous offrir la meilleure expérience possible sur notre site web.
En poursuivant votre navigation, vous acceptez l'utilisation des cookies par notre site web, pour en savoir plus cliquez ici.



